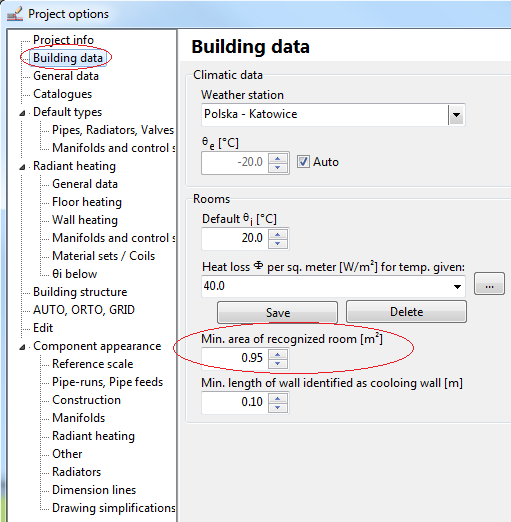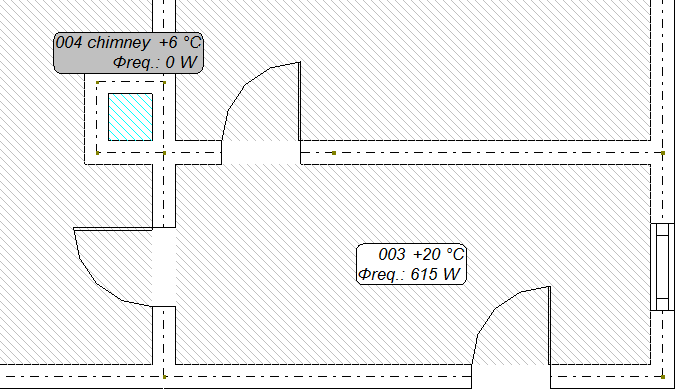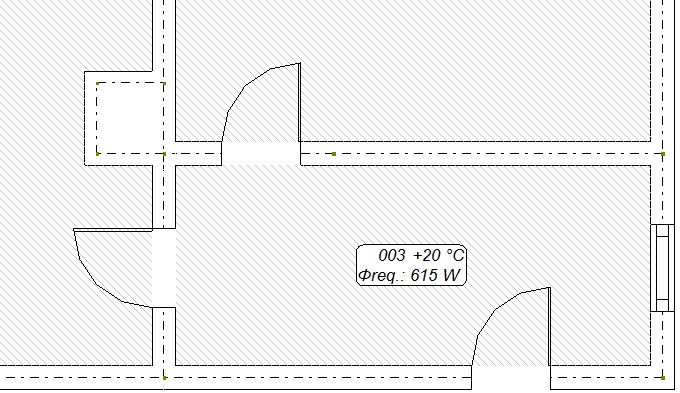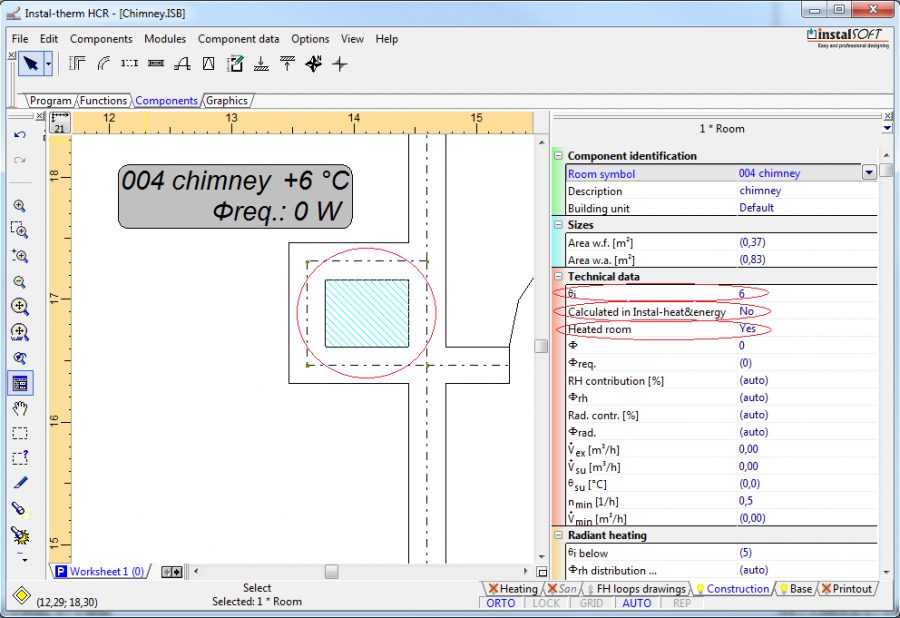The program includes lifts, shafts or chimneys in heat losses calculation
| Product | InstalSystem 4 |
| Type of article | {{{category_name1}}} [[{{{category3}}}|{{{category_name3}}}]] |
| Source for translation | IS 4.13 |
Description
Sometimes during creating a graphic building structure, elements like chimneys, lifts, etc. are interpreted in the program as rooms. We can face this problem, when:
- we are creating a construction based on graphical interpretation dwg file,
- we are manually drawing the walls.
This could unnecessary complicate the project, even if we marked these rooms as unheated - especially for larger buildings, in which there are many such spaces. In this case it’s recommended to exclude these spaces from the calculation of heat loss in the Instal-heat&energy in accordance with the steps below.
Solution
Solution 1
- Go to "Project options" and on tab "Building data" increase the minimum area of recognized room (it can be increased maximum to 2 m).
Solution 2
- On scope "Construction" select the room which is actually a lift or chimney.
- Go to date table and select “No” for field “Calculated in Instal - heat&energy”.
- Select "Yes" for field "Heated room".
- No heated and no calculated in program room can be given different room temperature, which will affect to the heat transfer to/from adjacent rooms, calculated in the program.
- Warning! To make changes for several rooms at the same time you must select them consecutively using the Shift key and make changes in the data table.



