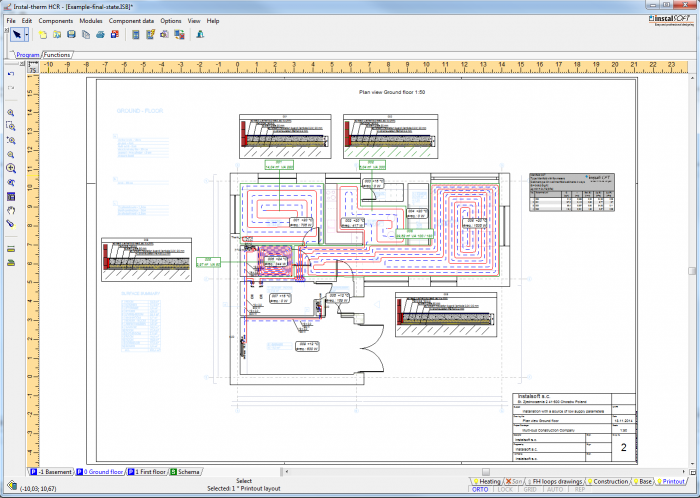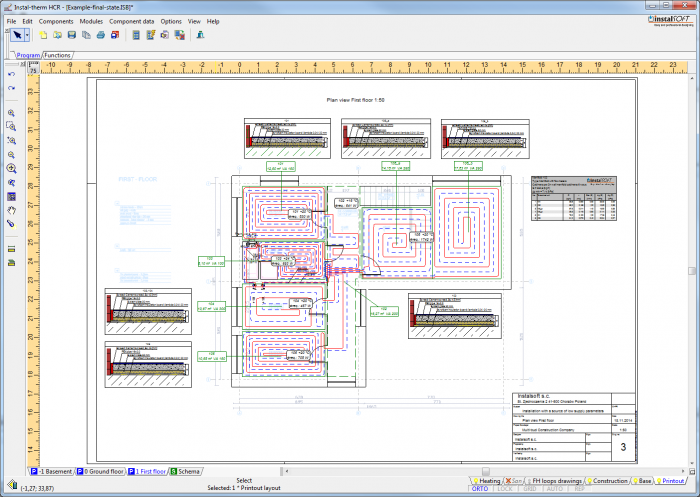Central heating installation with radiators and underfloor system in detached house with basement
Jump to navigation
Jump to search
| Product | InstalSystem 4 |
| Type of article | {{{category_name1}}} [[{{{category3}}}|{{{category_name3}}}]] |
| Source for translation | IS 4.13 |
| Project files
|
Final state, ISB |
| Designed with | InstalSystem 4.13 Rev. 16-10 |
| Required modules | Instal-therm R Instal-therm H |
| Project range | Central heating with radiators and underfloor system |
| Used catalogues | Neutral bathroom radiators Neutral steel panel radiators Neutral steel panel radiators VK PEX/AL/PEX System (pipes and fittings) Neutral valves cataloge - typical construction VK - collective catalogue Basic underfloor heating systems Standard insulation catalogue |
| Type of building | Single-family, with basement, 3-storey |
| Building structure | Base Basement, DWG Base Groundfloor, DWG Base Firtsfloor, DWG |
| Drawings range | Plan view, Schematic view |
| Prepared by | www.instalsoft.com |
| Legal disclaimer | The whole file or parts of the project may be copied |
| Calculation results | Exported calculation results, Excel Printed calculation results, Adobe |
| Drawing results | Plan view Basement, DWG Plan view Groundfloor, DWG Plan view Firstfloor, DWG Schematic view, DWG Plan view Basement, jpg Plan view Ground floor, jpg Plan view First floor, jpg |
Project description
Example illustrates heating installation designed for the source parameters of 60/40 Celsius degrees. Rooms for the most frequent human presence are equipped with a underfloor heating, while bathrooms, the garage and the basement are heated by radiators. The source is located in the basement, from where the medium is supplied to the receivers by two separate stacks. One of the stacks supplies radiators on all floors, the second stack supplies underfloor heating manifolds. The stack for underfloor heating manifolds is supplied with use of mixer, to ensure supply temperature at a suitable level.

